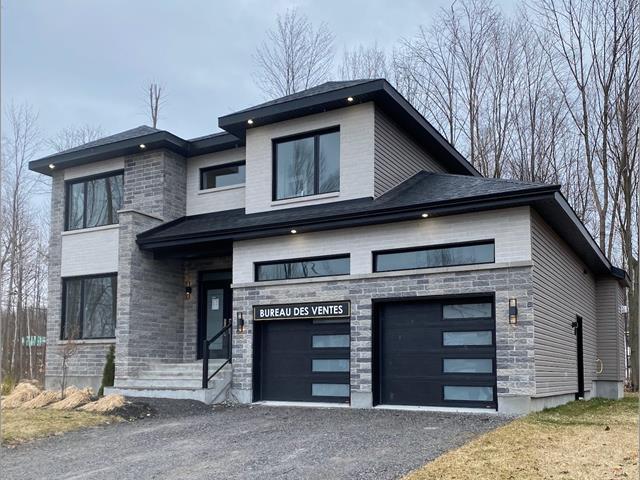We use cookies to give you the best possible experience on our website.
By continuing to browse, you agree to our website’s use of cookies. To learn more click here.

Wilson Ramcharan
Real estate broker
Cellular : 514 900-5507
Office : 514 500-5455
Fax : 514 500-5455

30
, Rue Charles-Le Moyne
, Notre-Dame-de-l'Île-Perrot
Centris No. 17848511
Open house
Saturday, 01 June 2024 : 1:00 pm
- 5:00 pm
Sunday, 26 May 2024 : 1:00 pm
- 5:00 pm
Saturday, 25 May 2024 : 1:00 pm
- 5:00 pm
Sunday, 19 May 2024 : 1:00 pm
- 5:00 pm
Saturday, 18 May 2024 : 1:00 pm
- 5:00 pm
Sunday, 12 May 2024 : 1:00 pm
- 5:00 pm
Saturday, 11 May 2024 : 1:00 pm
- 5:00 pm
Sunday, 05 May 2024 : 1:00 pm
- 5:00 pm

13 Room(s)

4 Bedroom(s)

3 Bathroom(s)

2,584.00 sq. ft.
The project Place Charles-Lemoyne will offer 26 prestigious single-family homes with double garages as well as wooded lots ranging from 10,000 square feet to 26,000 square feet. There are 14 model choices ranging from 2400sf to 3400sf. Located right next to La Samare primary school in Notre-Dame-de-l'île-Perrot, the location will allow you to access several services within walking distance, primary school, daycare, Parc des Éperviers and to access the main road while enjoying a wooded environment and a tranquility to ensure.
Room(s) : 13 | Bedroom(s) : 4 | Bathroom(s) : 3 | Powder room(s) : 1
See sales representative for inclusions.
THE BEST LOCATION IN THE WHOLE OF ILE-PERROT ISLAND
** THE PHOTOS ARE FOR INFORMATIONAL PURPOSES ON THE FINISHING OF THE HOUSES. THEY DO NOT REPRESENT THE DESIGN OF THE PLAN ON SALE**
- Land from 10,...
THE BEST LOCATION IN THE WHOLE OF ILE-PERROT ISLAND
** THE PHOTOS ARE FOR INFORMATIONAL PURPOSES ON THE FINISHING OF THE HOUSES. THEY DO NOT REPRESENT THE DESIGN OF THE PLAN ON SALE**
- Land from 10,000 sf to 26,000 sf
- Full brick facing included
- 9 foot ceilings on the ground floor
- Stained hardwood floors, 3 1/4 planks on the ground floor and in the bedrooms
- Forced air system with heat pump
- 20 recessed included
- Quartz counters included in the kitchen, the powder room and the bathrooms upstairs
- Kitchen with MDF cabinets, pantry, island, and quartz countertops included
- Napoleon propane gas fireplace included
- Melamine cabinets above washer/dryer included
- Master bedroom with adjoining bathroom
- Adjoining bathroom with ceramic corner shower with acrylic base and separate freestanding bath
- Rough plumbing for future bathroom in the basement (3 pieces) included (no water included)
- High-end woodwork included (solid interior doors in retro style, baseboards & upper frames and stair columns see sales representative for models)
- Hardwood staircase with wrought iron bars
- Infrastructure included
Site:
Place Charles Lemoyne
- New development at NDIP
- In the middle of nature in a forest
- 10 minutes from AUT 20
- Easy access to AUT 20, 30 & 40
- Close to La Samarre primary schools and the Parc des éperviers
Maison modèle:
30, RUE CHARLES-LE MOYNE
NOTRE-DAME-DE-L'ÎLE-PERROT (QUÉBEC) J7W 1A5
Samedi et dimanche 1pm à 5pm
Lundi au mercredi 2pm à 8pm
Jeudi et Vendredi sur rendez-vous
*** Postal code to be verified during delivery
*** Notary chosen by the seller - Me Claude Chamberland
We use cookies to give you the best possible experience on our website.
By continuing to browse, you agree to our website’s use of cookies. To learn more click here.