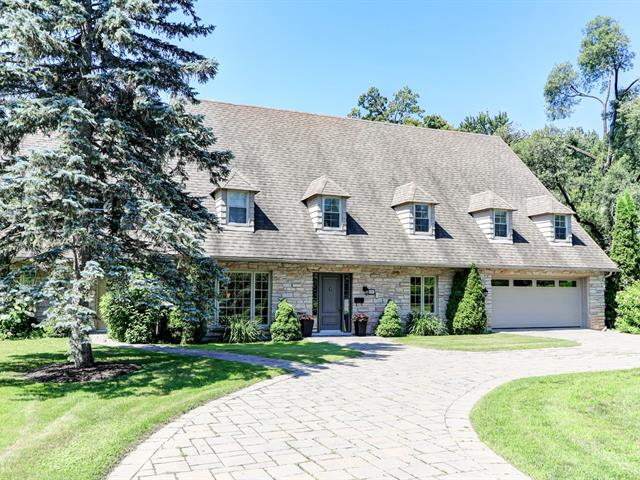We use cookies to give you the best possible experience on our website.
By continuing to browse, you agree to our website’s use of cookies. To learn more click here.

Wilson Ramcharan
Real estate broker
Cellular : 514 900-5507
Office : 514 500-5455
Fax : 514 500-5455

111
, Rue les Peupliers
, Laval (Laval-sur-le-Lac)
Centris No. 22066505

15 Room(s)

5 Bedroom(s)

4 Bathroom(s)

5,562.84 sq. ft.
Luxurious, vast property completely renovated with top-of-the-range materials! As an added bonus, it offers an intergenerational side-by-side layout for your parents or grandparents (but only one address). Spacious, bright rooms. 4 bedrooms, 4 bathrooms. Fully finished basement, fairytale 30,000 sq. ft. lot surrounded by tall hedges, in-ground pool! Close to all services, stores, future REM train, golf course, marina, Île Bizard ferry, bike paths, highways 440, 13 and 15, Mega Centre! Exceptional quality of life! Turnkey for connoisseurs! Country living close to it all!
Room(s) : 15 | Bedroom(s) : 5 | Bathroom(s) : 4 | Powder room(s) : 2
Light fixtures, chandeliers, fixtures, blinds, curtain rods, Ge profile dishwasher, refrigerator, microwave, 2-drawer refrigerator (in island), double oven and induction cooktop are Ge brand, 2 x benches at lunch coun...
Light fixtures, chandeliers, fixtures, blinds, curtain rods, Ge profile dishwasher, refrigerator, microwave, 2-drawer refrigerator (in island), double oven and induction cooktop are Ge brand, 2 x benches at lunch counter, table and 6 chairs in dining area, LG washer and dryer (2019), 2 geothermal furnaces, alarm system, electric garage door opener, mirrors in bathrooms and ccp walk-in, See more in Addenda
Read more Read lessThe Denon sound system and speakers, and all related accessories.
Suite inclusions: central sweeper and accessories, pool accessories: trevitemp heat pump, 2 60-gallon water heaters, 3 bose speakers in sfm, 3 TVs (one in basement, one in family room and one in master bedroom), ccp w...
Suite inclusions: central sweeper and accessories, pool accessories: trevitemp heat pump, 2 60-gallon water heaters, 3 bose speakers in sfm, 3 TVs (one in basement, one in family room and one in master bedroom), ccp walk-in closet fittings and cac closets, 3 submersible pumps, Buletti portable battery in family room(2 submersible pumps). Generator (not working and left as is), bachelor's electrics, pool table and accessories in basement, 4x camera system (left as is). An electrical terminal for a Tesla.
Side-by-side intergeneration with a contemporary design and all the amenities you need for your comfort (but only one address).
As soon as you enter, this turnkey residence reveals a bewitching charm. A spacious entrance hall warmly welcomes visitors, creating a refined atmosphere that unfolds in every room.
The kitchen, a true culinary delight, seduces with its ceiling-high maple cabinets, large central island with built-in fridge, high-end appliances, china cabinet and generous work space to bring your favorite recipes to life. The dining area, adjacent to the kitchen, offers direct access to the courtyard, where you can enjoy outdoor amenities.
The spacious, elegant living room features a fireplace with stone mantle, coffered ceilings, recessed lighting and an abundance of natural light through arched windows.
The master bedroom is a true haven of peace, with a breathtaking bathroom. A wooden vanity with two sinks, separate areas for Mr. and Mrs., a large independent glass shower and a podium bath add a touch of luxury to this intimate space.
The mezzanine offers a captivating view of the entire first floor, adding a unique dimension to the interior design.
The intergenerational space has been redesigned with meticulous attention to detail. A distinct, light-filled entrance hall boasts contemporary decor and impeccable flooring, creating a welcoming environment for all residents.
This property reveals a perfect harmony of elegance, functionality and meticulous attention to detail, offering an exceptional living environment at every corner.
A vast land of 30,000 square feet, a veritable jewel case of carefully landscaped greenery. Adorned with majestic mature trees and a magnificent in-ground pool.
The location of this property is ideal. Nearby, you'll find renowned schools, parks for outdoor recreation, and shopping centers for your daily needs. Close to the future REM train. What's more, easy access to the main arteries - highways 440, 13 and 15 - makes it easy to get around the region. Living area according to the City of Laval.
We use cookies to give you the best possible experience on our website.
By continuing to browse, you agree to our website’s use of cookies. To learn more click here.